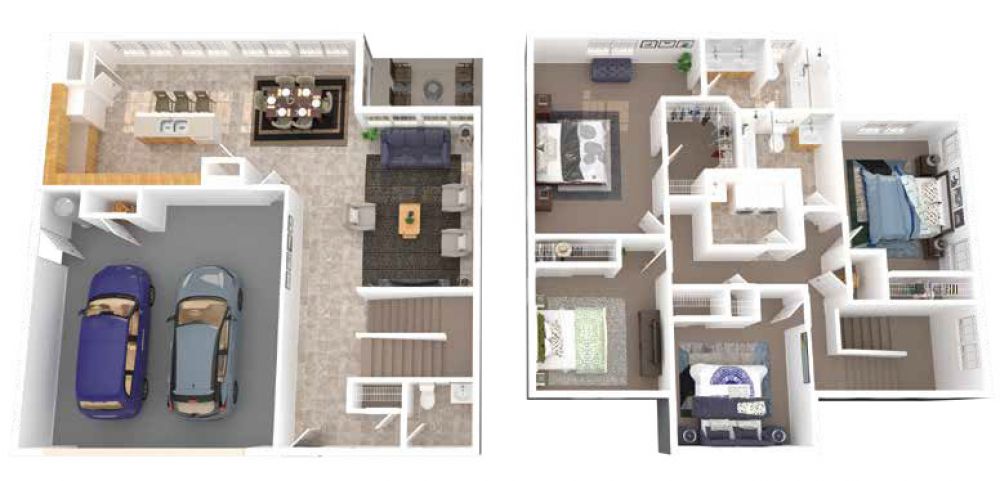222
This is a great open floor plan. The L-shaped kitchen maximizes counter space and has a pantry and separate island with double bowl sink and dishwasher. The extended countertop allows for bar seating and serving. The lanai is accessed from the dining area. A powder room is tucked away by the stairs. Upstairs, the master suite is a wonderful retreat. It has a huge walk-in closet and private master bath with two sinks. The three secondary bedrooms have good sized closets and share a hall bath. The upstairs laundry is so convenient and there's additional interior bulk storage. The oversized two car attached garage offers more storage opportunities.


